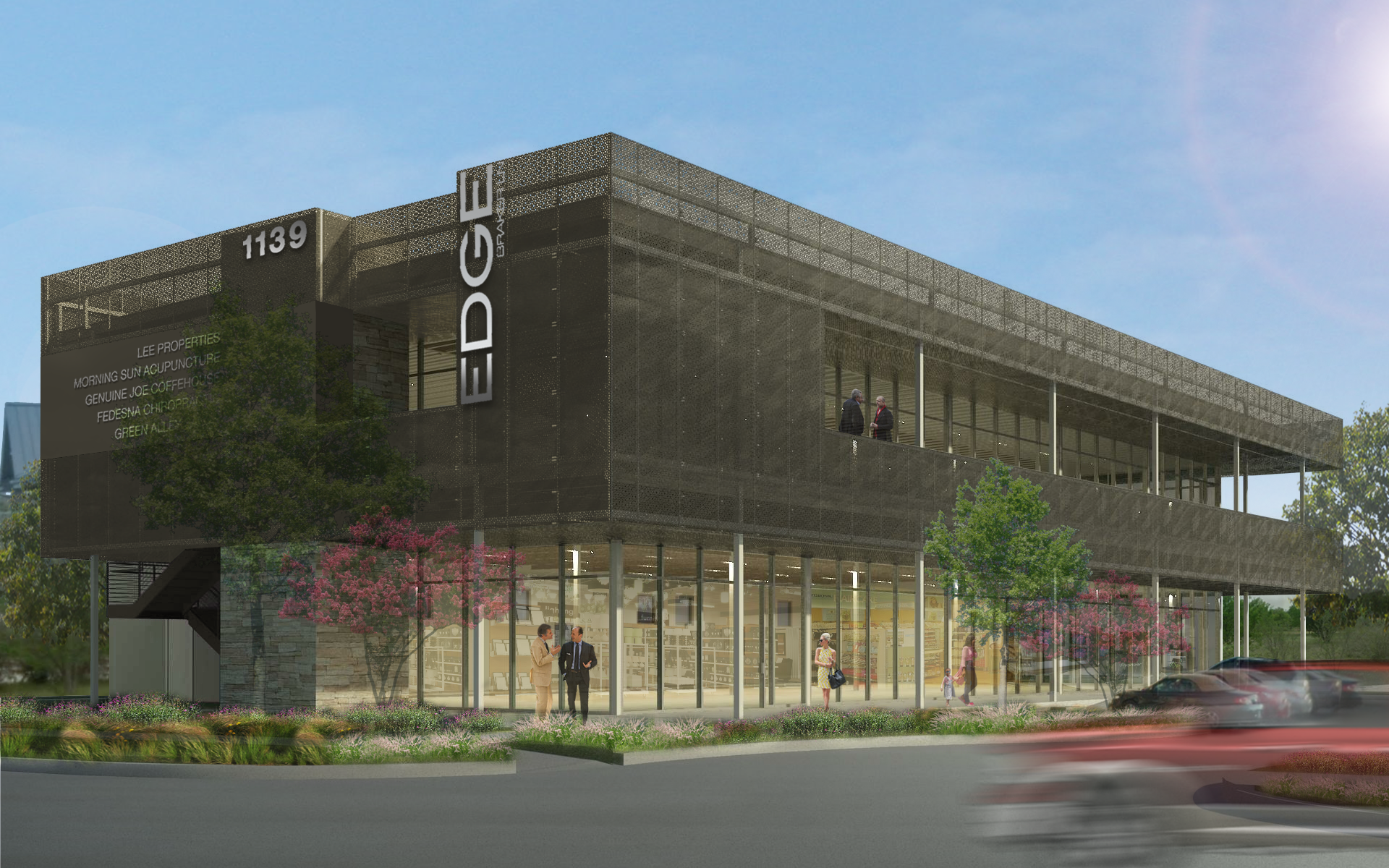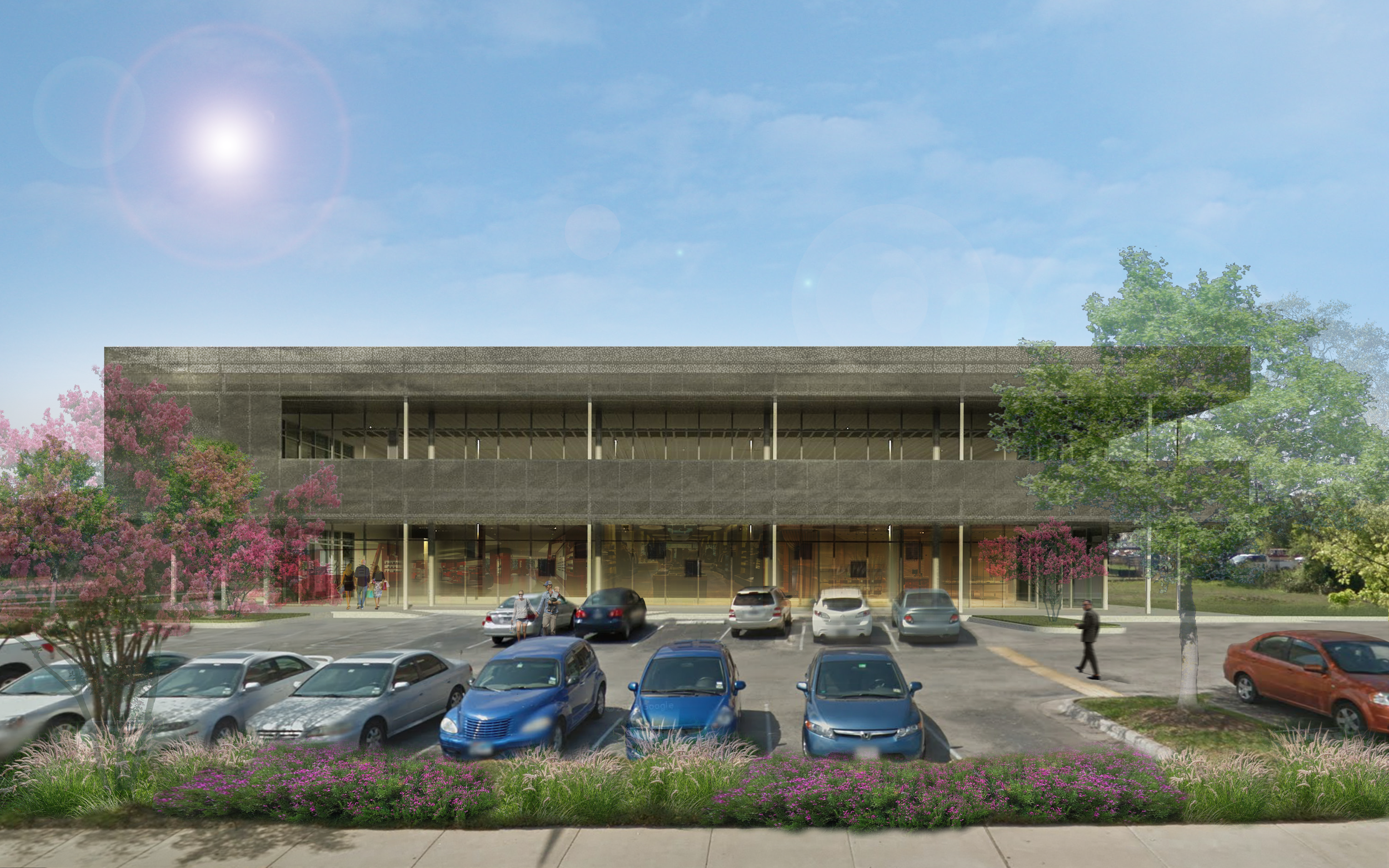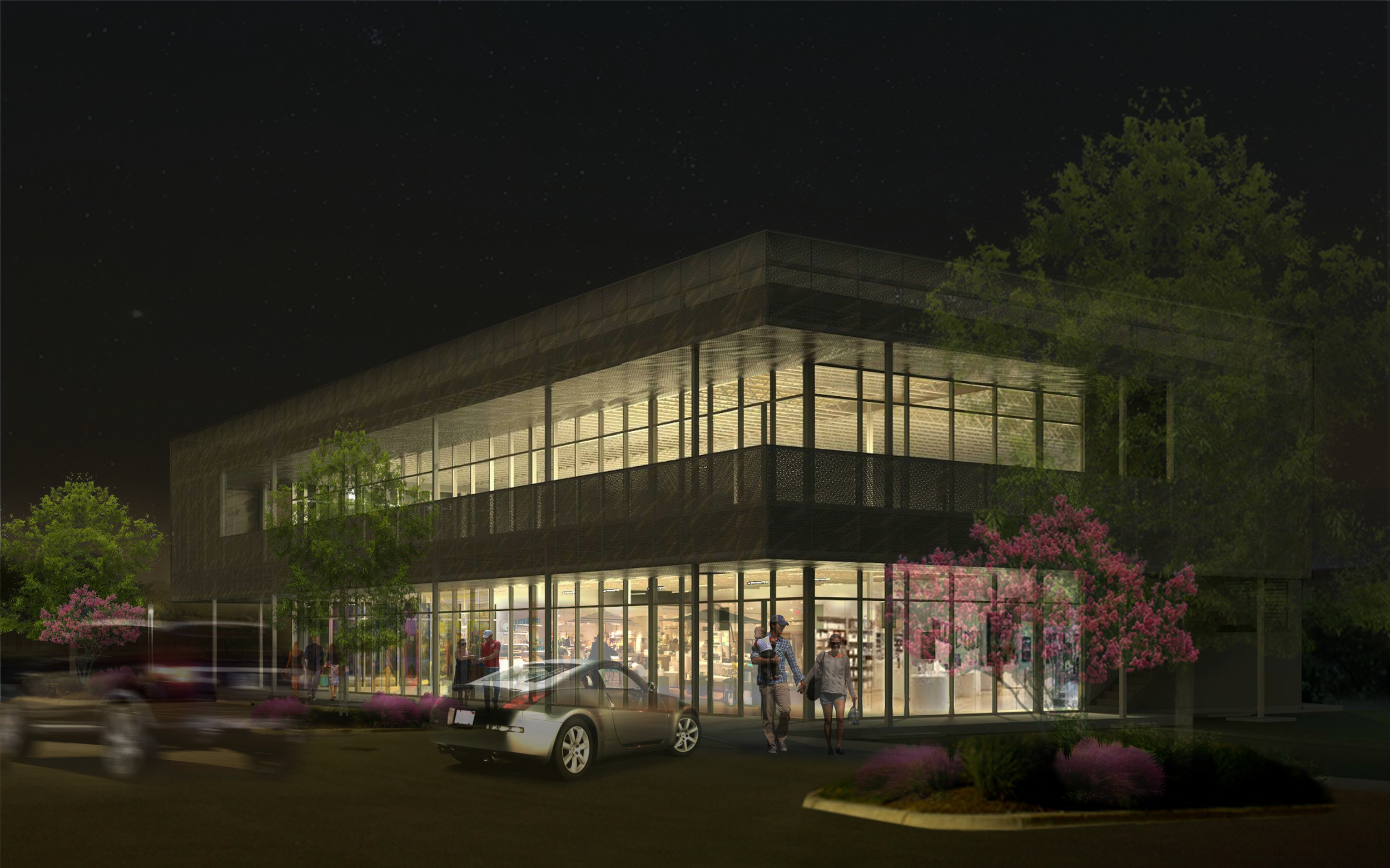
EDGE



EDGE | architecture, interiors
“EDGE” aka Braker Office Building, is an adaptive mixed-use building located in an emerging commercial area in North Austin. The building features large storefront windows and covered walkways in front, as well as service and office space throughout, allowing the facility to perform as either retail space, office space, or both, depending on market demands. The design was based on the concept of complexity within simplicity. It began with the simple shape of a box, layering it with a suspended sculptural volume, creating a unique and iconic identity for the building. The building’s “skin,” made from perforated stainless steel panels, embraces the translucent and reflective quality of the material and becomes a multi-depth facade that constantly changes throughout the day, reversing opacities.
Client: LD+C
Location: Austin, Texas
Size: 14,000 square feet
